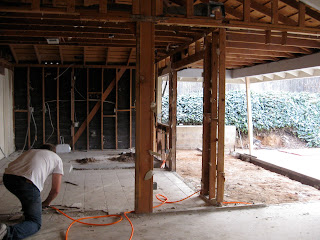Some walls are going up and some are coming down!
This is the big beam to support the roof since the wall between the family room and kitchen is gone.
Tom checking out Jeff's fine work!
This is the addition with new walls. The window to the right will be above my kitchen sink. The window straight ahead is on the right side of the stove.
View from the back of the house.
Looking down the side of the house with one window. There will be another window on the other side of the stove.
The view from my kitchen sink!
Stay tune! More to come!






































